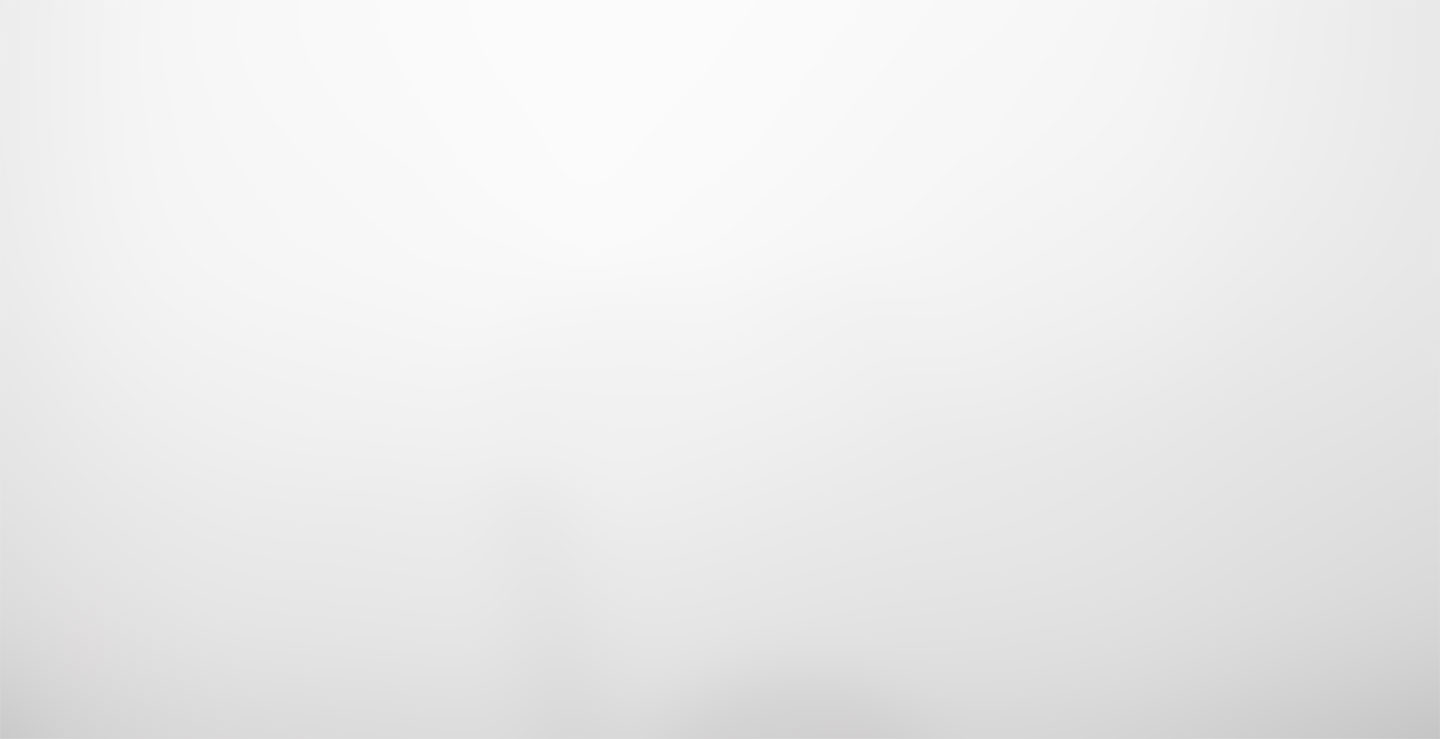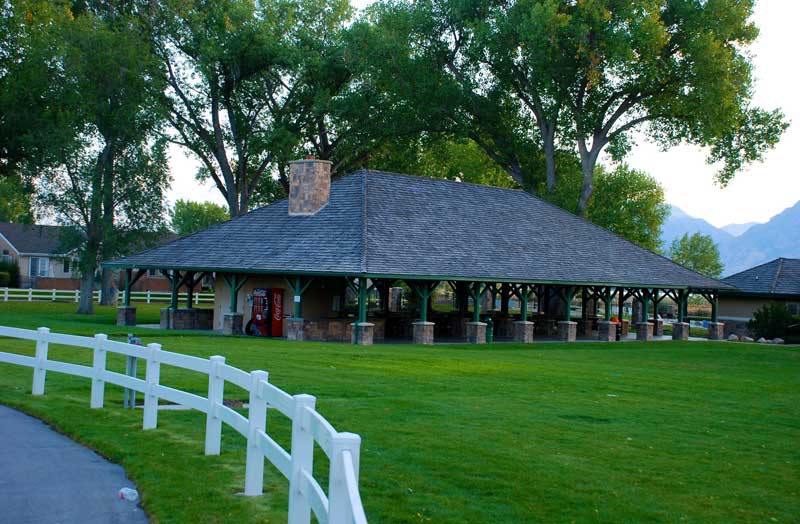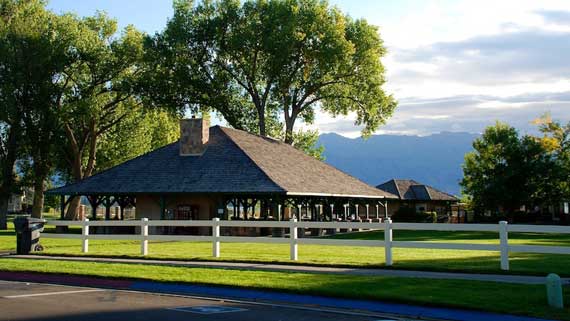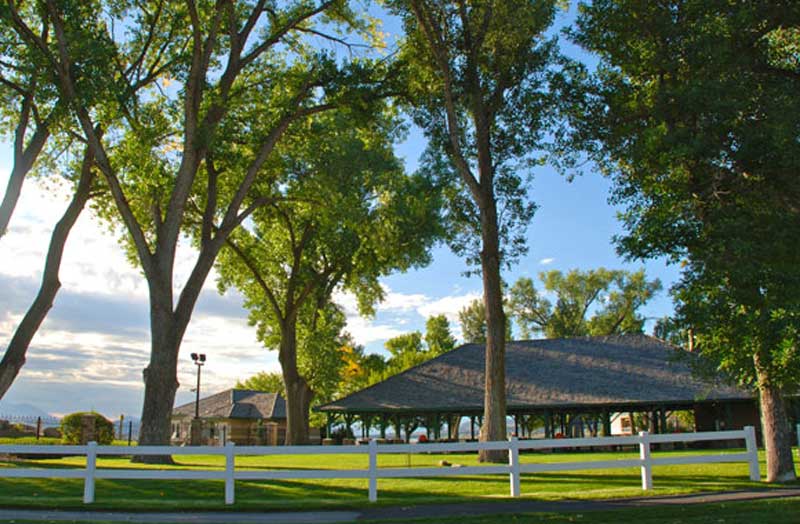
BUILDINGS

BUILDING – CHAPTER 1.19
All Sheds/Outbuildings Shall:
-
1. Be approved by the Architectural Control Committee (ACC).
-
2. Be constructed of the same material and exterior colors that are on the principle structure.
-
3. Be constructed in a similar architecture of the principle structure.


-
4. Have the same color and style of shingles that are on the principle structure.
-
5. Have a pitched roof of no less than 6/12 pitch.
-
6. Have a cement pad foundation.
-
7. Not exceed exterior measurements of 12’ by 12’ for sheds.
-
8. Not exceed height of 9’ from the pad to the beginning of the roof line.
-
9. Follow setback and yard requirements according to area building codes and plat requirements.

-
10. Adhere to distances from property lines and other dwelling units as follows:
1. All Plats (except Plats 7 & 8, Plat 11, and Plats 12 through 29)
Front setback = 20 feet
Side setback = 5 feet Rear setback = 15 feet
2. Plats 7 & 8
Front setback = 20 feet
Side setback = 12feet/8feet Rear setback = 15 feet


3. Plat 11
Front setback = 20 feet
Side setback = 12 feet/8 feet Rear setback = 20 feet
4. Plats 12 – 29
Front setback = 25 feet
Side setback = 8 feet/12 feet Rear setback = 14 feet
-
11. Maintain a 5 foot minimum separation between the accessories buildings and the dwelling unit.
-
12. Have a building permit if required by the city.
